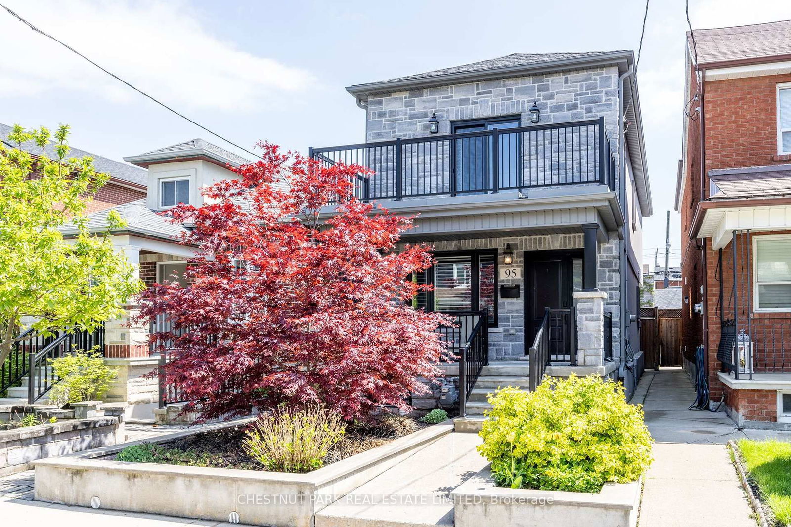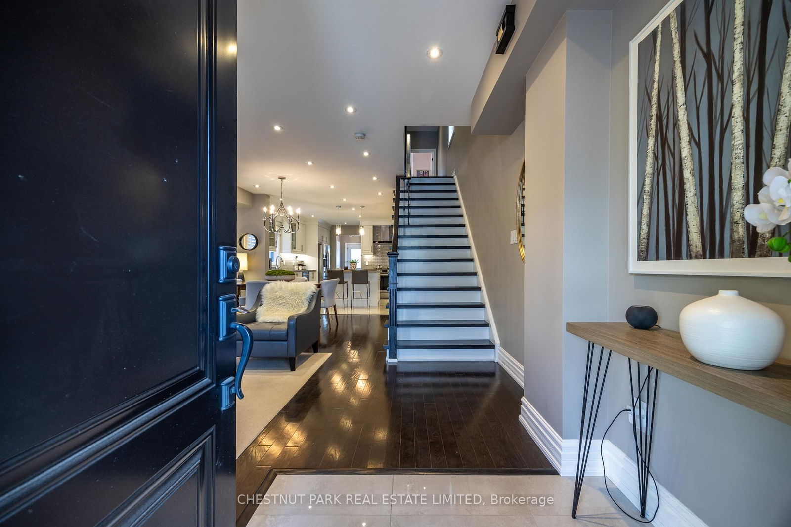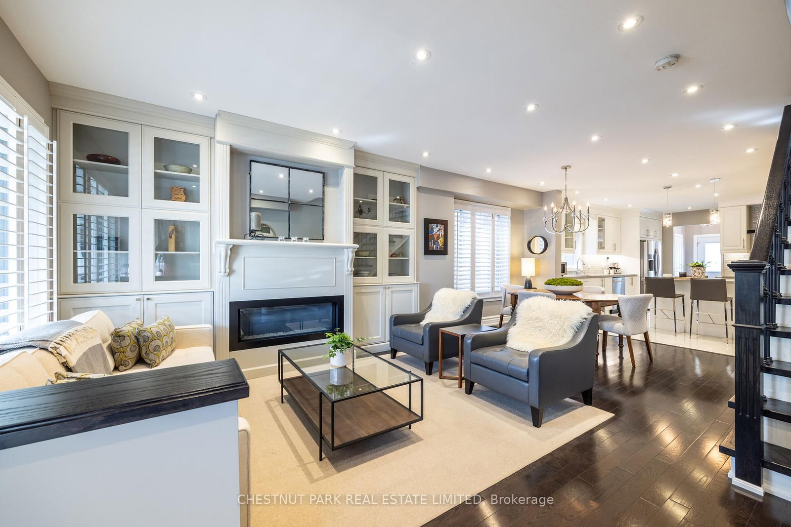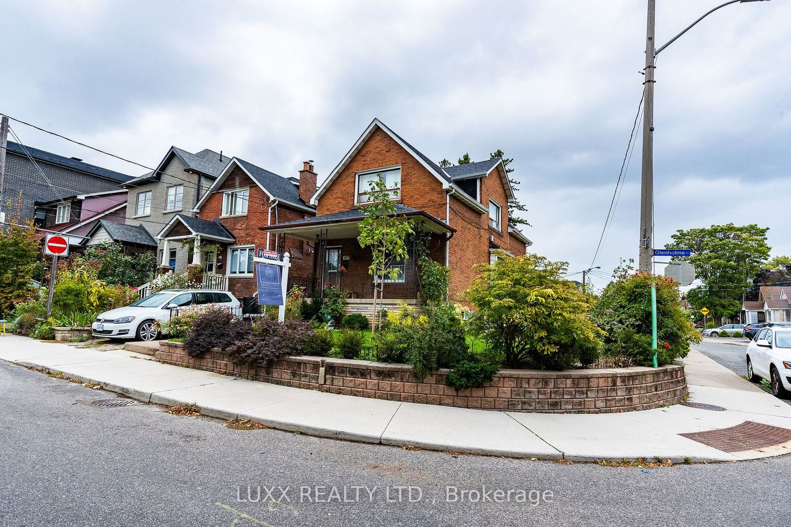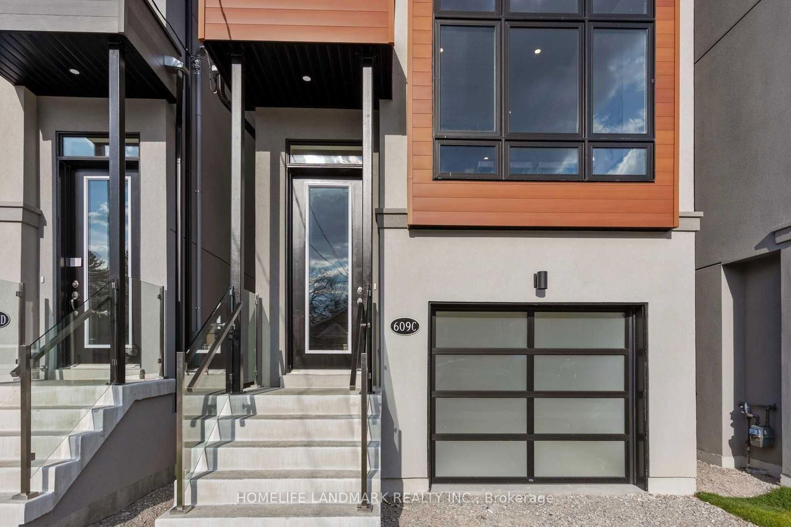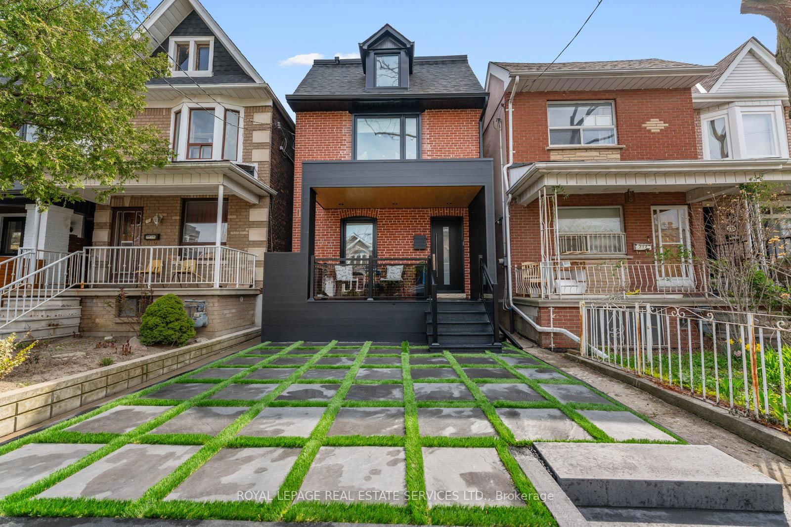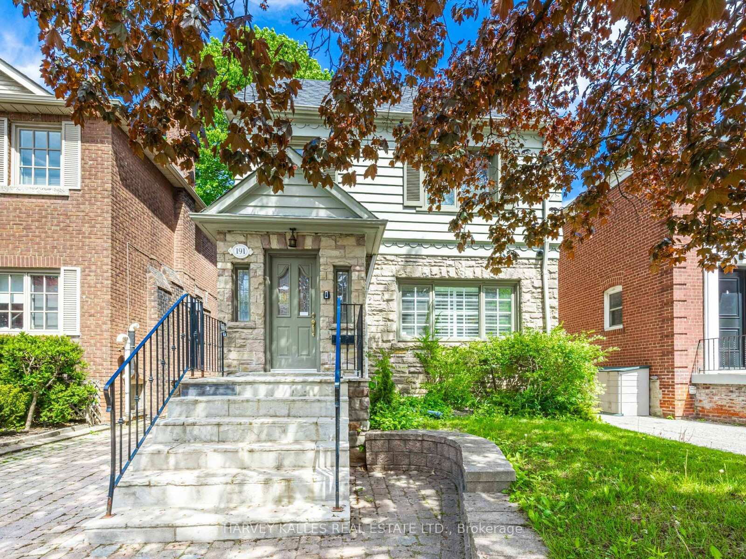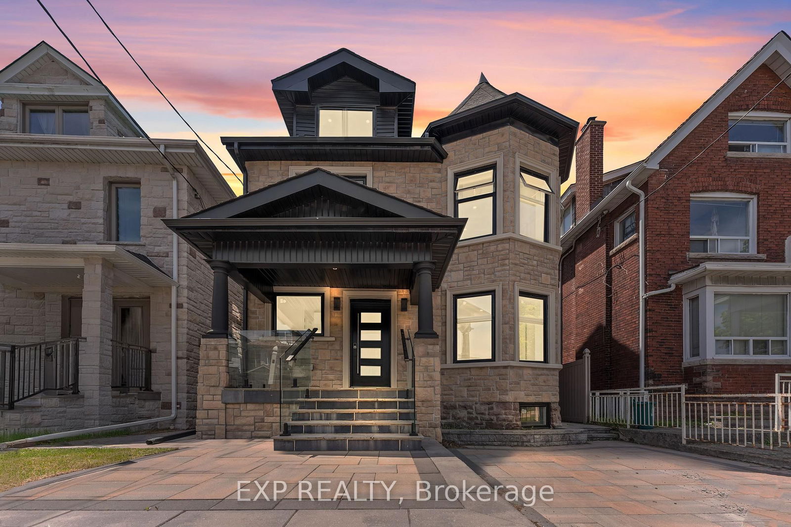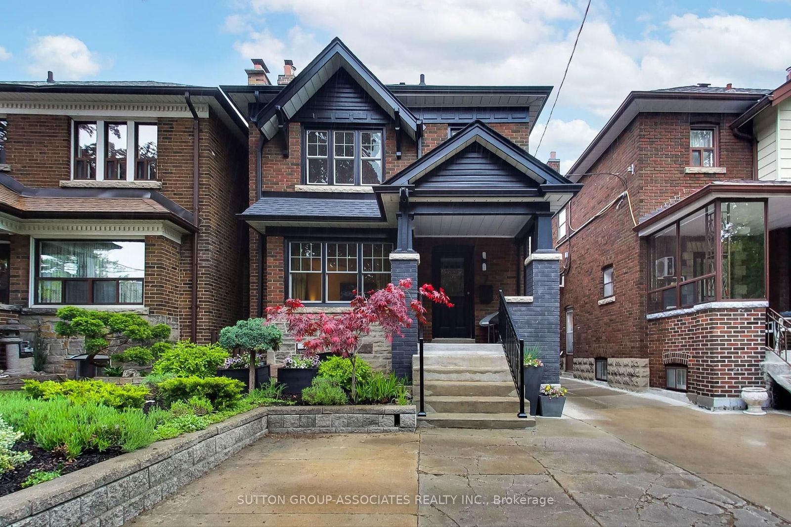Overview
-
Property Type
Detached, 2-Storey
-
Bedrooms
3 + 1
-
Bathrooms
4
-
Basement
Fin W/O + Sep Entrance
-
Kitchen
1
-
Total Parking
2 Detached Garage
-
Lot Size
100x20 (Feet)
-
Taxes
$6,451.91 (2024)
-
Type
Freehold
Property description for 95 Sellers Avenue, Toronto, Corso Italia-Davenport, M6E 3T7
Open house for 95 Sellers Avenue, Toronto, Corso Italia-Davenport, M6E 3T7

Property History for 95 Sellers Avenue, Toronto, Corso Italia-Davenport, M6E 3T7
This property has been sold 7 times before.
To view this property's sale price history please sign in or register
Local Real Estate Price Trends
Active listings
Average Selling Price of a Detached
May 2025
$2,231,785
Last 3 Months
$4,876,460
Last 12 Months
$4,137,556
May 2024
$1,385,432
Last 3 Months LY
$6,224,756
Last 12 Months LY
$4,196,743
Change
Change
Change
Historical Average Selling Price of a Detached in Corso Italia-Davenport
Average Selling Price
3 years ago
$6,421,221
Average Selling Price
5 years ago
$618,117
Average Selling Price
10 years ago
$276,773
Change
Change
Change
Number of Detached Sold
May 2025
6
Last 3 Months
6
Last 12 Months
3
May 2024
8
Last 3 Months LY
8
Last 12 Months LY
4
Change
Change
Change
Average Selling price
Inventory Graph
Mortgage Calculator
This data is for informational purposes only.
|
Mortgage Payment per month |
|
|
Principal Amount |
Interest |
|
Total Payable |
Amortization |
Closing Cost Calculator
This data is for informational purposes only.
* A down payment of less than 20% is permitted only for first-time home buyers purchasing their principal residence. The minimum down payment required is 5% for the portion of the purchase price up to $500,000, and 10% for the portion between $500,000 and $1,500,000. For properties priced over $1,500,000, a minimum down payment of 20% is required.

